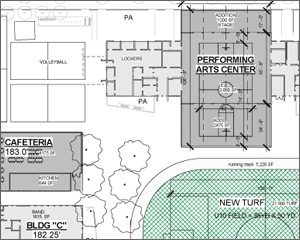 On Thursday, Sept. 29, Oakland Unified School District representatives and the Claremont Middle School Building Committee hosted a community engagement meeting in the music room to discuss proposed construction and campus improvements at our school. The purpose of the meeting was to inform community members about the planning process, to present two site plans currently being considered by the committee, and to hear feedback and comments from community members about the plans that were presented.
On Thursday, Sept. 29, Oakland Unified School District representatives and the Claremont Middle School Building Committee hosted a community engagement meeting in the music room to discuss proposed construction and campus improvements at our school. The purpose of the meeting was to inform community members about the planning process, to present two site plans currently being considered by the committee, and to hear feedback and comments from community members about the plans that were presented.
PROJECT BACKGROUND: In February 2015, a late-night fire struck the Claremont Middle School cafeteria building, and while no one was injured in the blaze, the structure was damaged beyond repair. During the 2015 summer break, a temporary kitchen and cafeteria facility was installed at the northeast corner of the campus, behind the school gym adjacent to Birch Court. Meanwhile, the district initiated plans to combine insurance settlement money from the fire with voter-approved school bond funds to implement significant improvements to the Claremont campus, including a permanent replacement for the burned cafeteria.
As required by OUSD policy, the district subsequently facilitated the establishment of a construction advisory committee comprised of OUSD staff, parent volunteers, campus neighbors and other community members. The role of the committee is to coordinate with community members, district officials, architects and the school administration to develop and implement a campus improvement plan in keeping with the project budget.
At a community engagement meeting on April 21, 2016, the Claremont Building Committee presented two proposed site plans. In addition to replacing the cafeteria and kitchen, both plans prioritized construction of a larger school gym while converting the existing gym into a multipurpose cafeteria, kitchen and school event/auditorium space.
Both plans presented in April also included limited on-site parking for teachers and staff, as well as installation of an artificial turf field and running track scheduled for summer 2017. Separate district funding is already committed to the field and track, so those costs will not be included in the overall campus construction budget.
Click to view a report on previous site plans presented in April »
The Claremont Building Committee has since developed alternate plans in response to community feedback and budgetary concerns, as well as input from district officials and architects (see below).
PROJECT BUDGET: During the recent community engagement meeting on Sept. 29, Project manager Hector DeLeon of Oakland-based SGI Construction Management provided an overview of funding for the project. According to DeLeon, the project budget is now estimated at $7.1 million from the following funding sources:
- $2.1 million insurance settlement related to the 2015 kitchen/cafeteria fire
- $2.5 million from Measure B, a $435 million school bond fund passed in 2006
- $2.5 million from Measure J, a $475 million school bond fund passed in 2012
UPDATED PLANNING DOCUMENTS: During the Sept. 29 meeting, architect Susannah Meek of San Francisco-based S Meek Architecture presented an analysis of the current school site and summarized community response from the April 29 community engagement meeting. Two representatives of the Claremont Building Committee, Shelly Fierston and Bob Gammon, presented two leading site plans that differ substantially from the plans presented last April. Documents related to these presentations are shown below. Click on any of the illustrations to open enlarged PDF versions of each document.
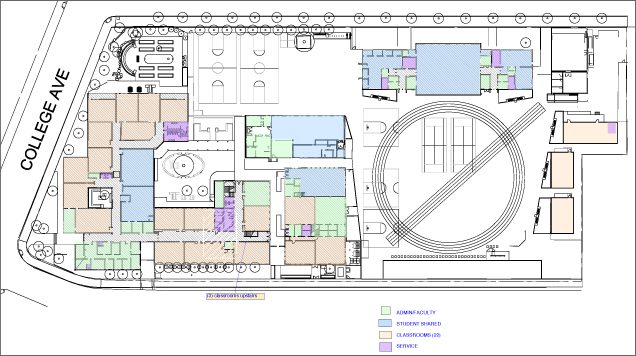
ANALYSIS OF CURRENT SITE USE: This document shows our current campus layout with color-coded breakdown of existing classrooms, administrative/office space, shared student facilities (such as the gym, library and music room) and service areas.
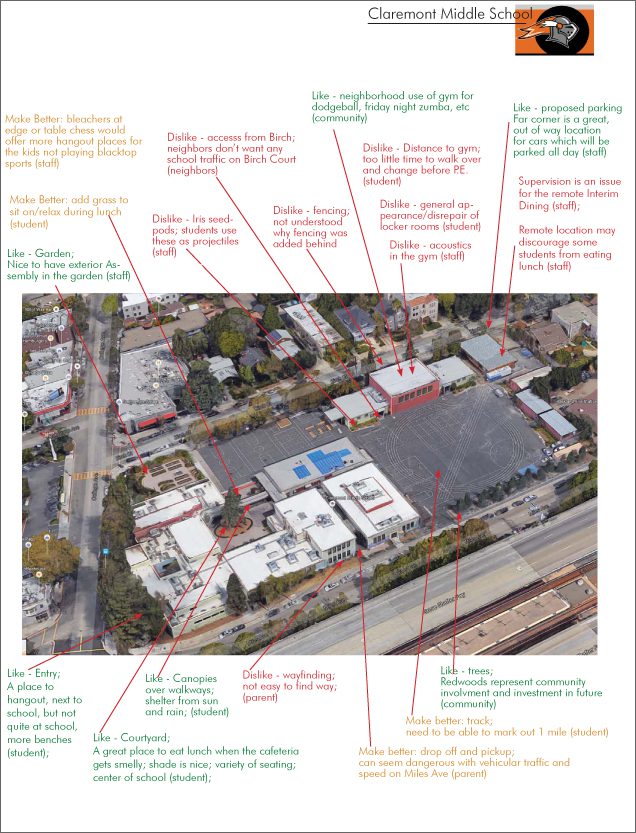
COMMUNITY FEEDBACK OVERVIEW: This document shows an aerial photograph of the Claremont Middle School, campus annotated with key points of community feedback noted during the engagement meeting in April.
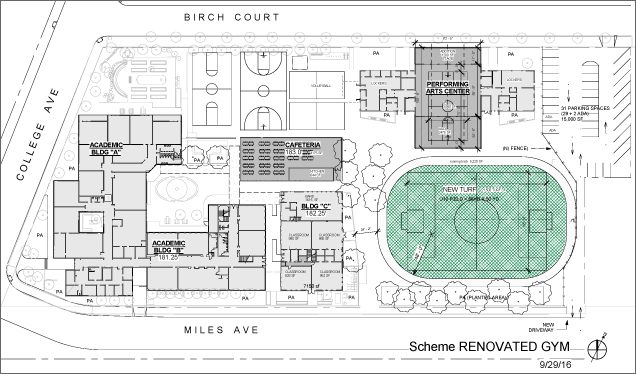
PROPOSED SITE PLAN, OPTION 1: In this plan, the existing gym would be modified and expanded to make room for a performing arts stage and larger basketball court of standard middle school dimensions. The cafeteria wold be rebuilt in its original location with a slightly larger footprint. Teacher/staff parking would be added at the northeast corner of campus, with vehicular access via Miles Avenue (no entry or exit via Birch Court).
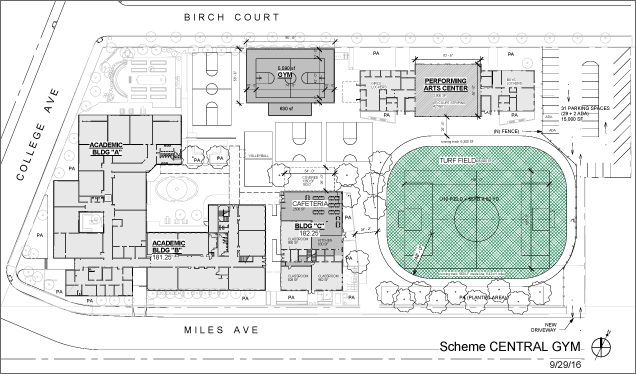
PROPOSED SITE PLAN, OPTION 2: In this plan, a new gym with standard middle school size basketball court would be built next to the old gym, and the old gym would be converted into a performing arts space and music room, retaining the existing boys and girls locker rooms. The existing music room and adjacent book storage room would be converted into a school kitchen and cafeteria. Teacher/staff parking would be added at the northeast corner of campus, with vehicular access via Miles Avenue (no entry or exit via Birch Court).
CONTACT INFORMATION: Questions or concerns about the project and about the community engagement process may be addressed to Liz Sullivan, Director of Community Engagement, Oakland Unified School District: liz.sullivan@ousd.org. Project information will be published at www.ousd.org/Domain/4206 (click the “Subscribe to Quarterly News & Updates” link to receive automatic updates via email).
